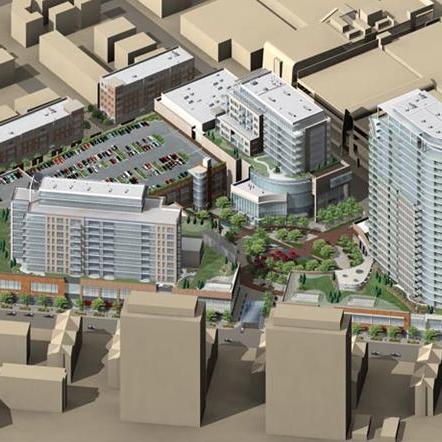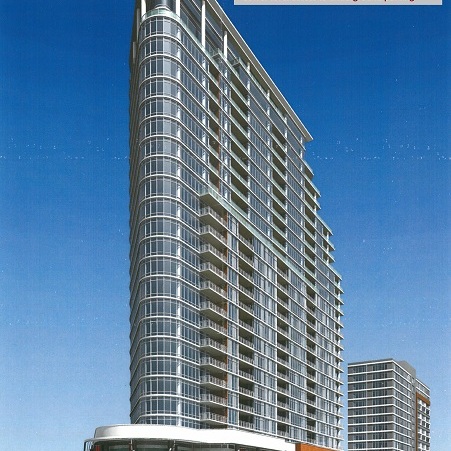The New City, Chicago





New City is a 200 – 300 million dollar mixed-use development proposed for a former YMCA site. The plan called for up to 500,000 square feet of retail space (two/three levels) forming an outdoor plaza. Below the buildings and plaza was to be parking with an additional multi-story parking ramp on the south side of the site. The residential component called for up to 400 units. The north corner of the triangular parcel was to be anchored by a 25 story residential tower with another smaller tower, possibly a hotel, on the west side of the site. The retail program called for a mixture of boutique stores as well as a large specialty grocer and a theater. The project was designed to obtain a LEED rating with many sustainable features.
New City went through many iterations, stalled during the Great Recession, and when finally built had changed substantially from the original design but did attain LEED Gold.
- The project has been recognized with at least five local and national awards.
Role
Project Manager for residential tower ‘A’ from the Design Development Phase through the Construction Document Phase and developed a LEED specification for the project (this design was not built). The project was eventually completed and I assisted OKW as a contract consultant for a portion of the final CD phase of the project (again reconfigured and scaled-down from earlier designs).
- Firm: OKW Architects
More
Go to my Projects Page and click on one of the ‘Commercial’ categories for information on similar projects.